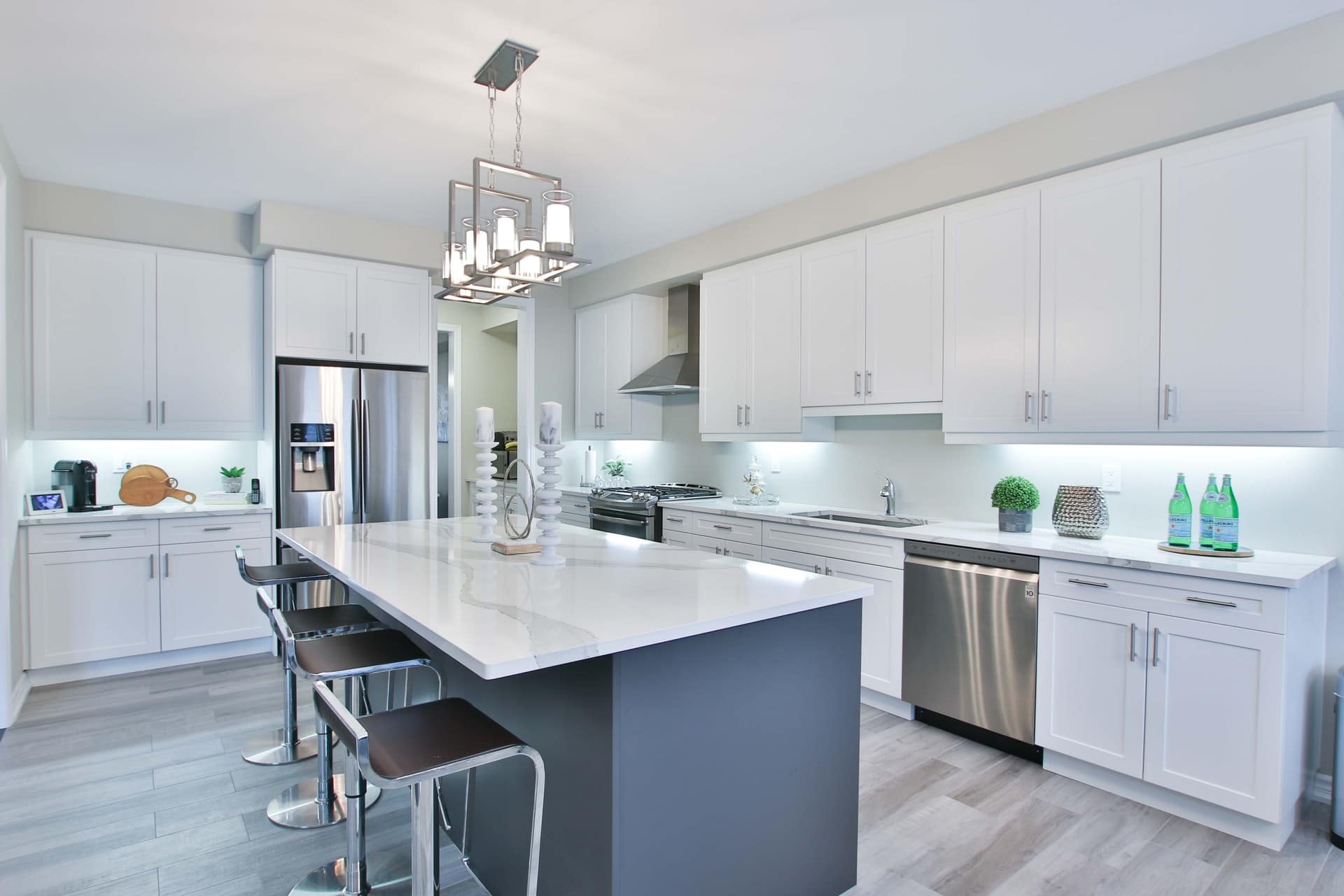
Best Kitchen Layouts to Consider for Your Next Remodel
We all know about the importance of the kitchen in a home. It is not merely where you cook your food and store your vegetables, spices, and appliances. There are some of the things which prove the importance of the best kitchen layouts.
At times, your family may have to eat in the kitchen. Shouldn’t they enjoy the experience, in that case? Perhaps you happen to run out of space to put your washing machine. Won’t it be convenient to have some extra counter space to store it in your kitchen?
People generally start to design their kitchen by paying attention to aesthetics like colors, materials, and countertops. However, the layout itself is of prime importance. In this article, we will present some of the best kitchen layouts for you to consider. You can select one which serves your needs and your space most efficiently. Making the right choice can lead to you having the kitchen of your dreams!
U-Shaped Kitchen
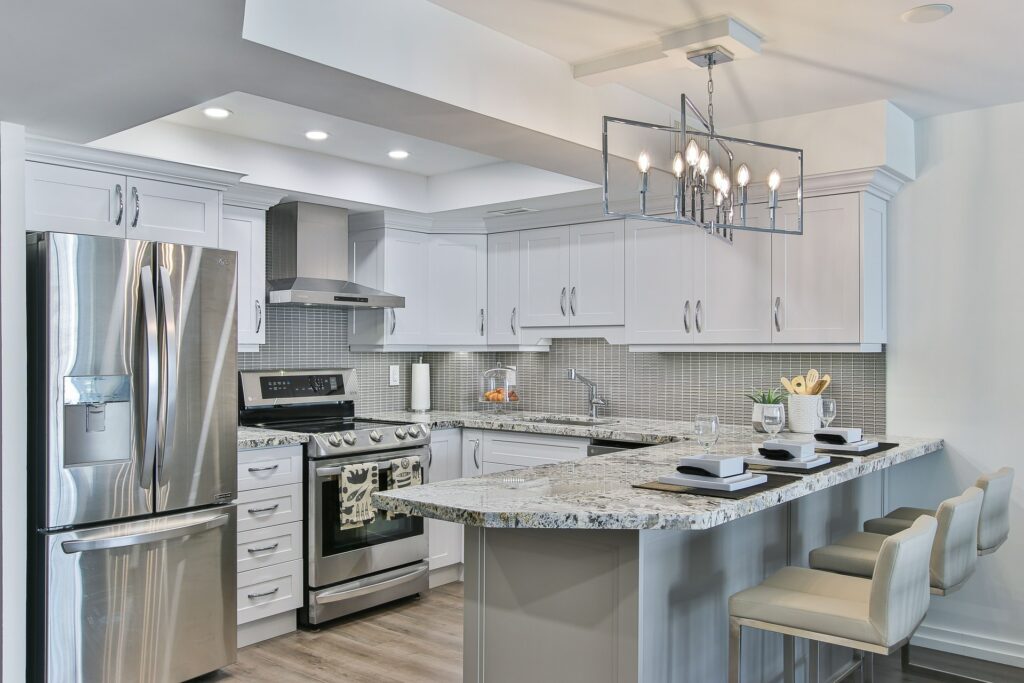
Photo by Sidekix Media on Unsplash
Do you have an enormous kitchen and require sufficient space for storage and eating? If yes, then a U-shape is arguably one of the best kitchen layouts for you. It will give you counters and workspaces on three different walls. And despite that, you will be able to add an island right in the middle if required. Thus, you can have as much space as you need to make the best use of your kitchen.
For instance, you can separate the cooking and preparation areas and make enough space for storage. Still, the space in the center is all yours to work with. If you spend a lot of time cooking in the kitchen, or are a family person, or prefer to have your family eat together in the kitchen, then this layout is just perfect for you.
L-Shaped Kitchen
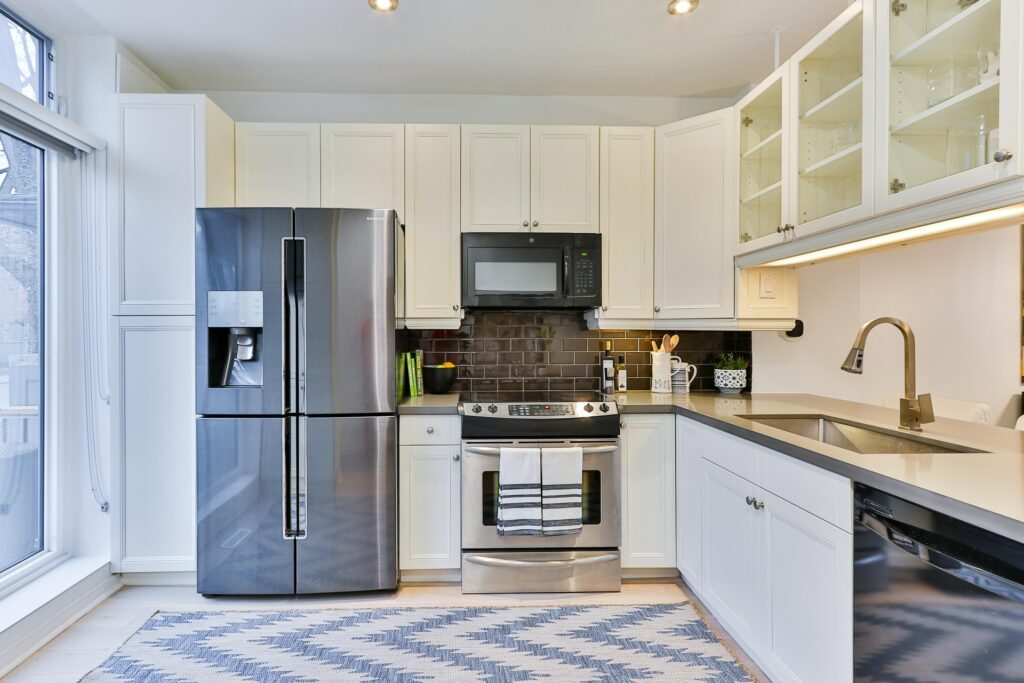
Photo by Sidekix Media on Unsplash
If you compare the corresponding letters’ shape, you can understand how an L-shaped kitchen differs from a U-shaped one. You will lose one wall and some storage in this case. But this is not a bad thing.
In fact, it can be excellent for lone occupants with small, separate kitchens because it will make the bulk of the space available while giving you maximal corner space. Thus, making it is one of the best kitchen layouts if you like to cook in solitude.
Galley Kitchen
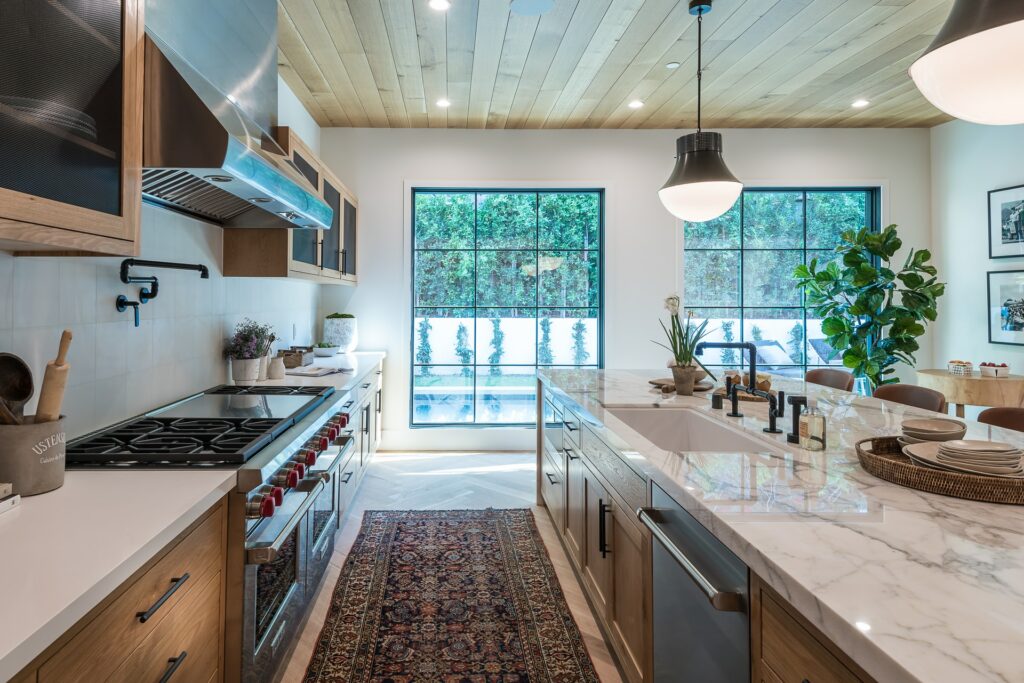
Photo by Watermark Designs on Unsplash
Once considered among the best kitchen layouts, this one has gone out of style lately. That is mainly owing to its tight shape and relatively uncomfortably closed feeling it comes with.
However, a galley kitchen can still be an excellent choice for the right person as it provides two walls for storage and facilities in a limited space. This way, you can place your utensils and cooking stuff on both sides.
At the same time, you will have a spare place in your kitchen with minimal room for movement. Also, the lengthy walkway between both work areas opens up space on either side. That lets you have an uninterrupted stream of traffic between your dining area and backyard.
Island Kitchen
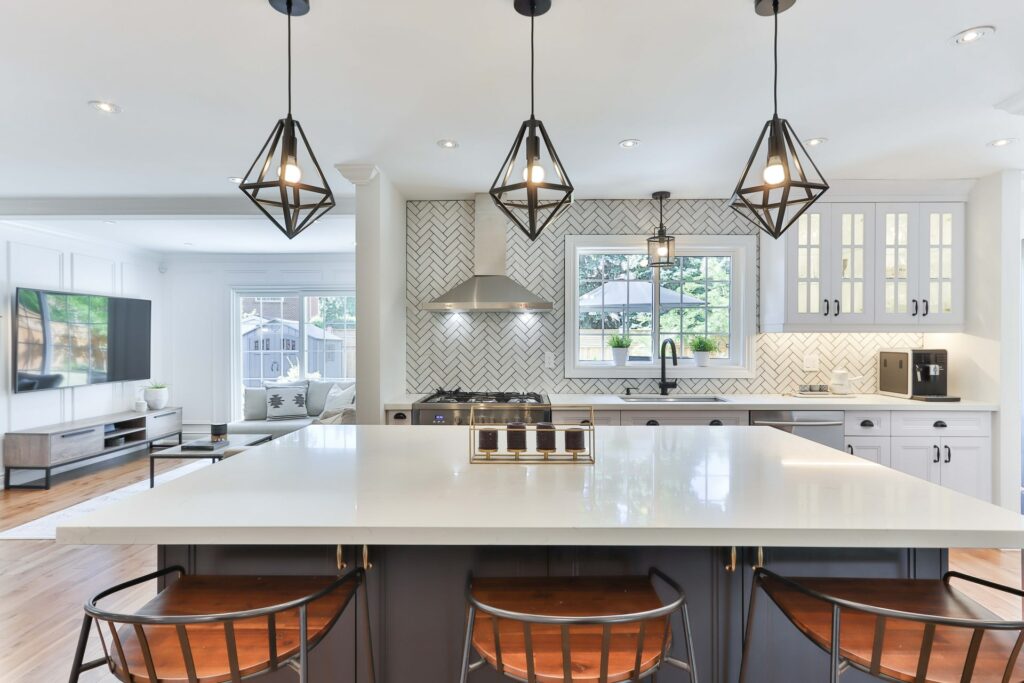
Photo by Sidekix Media on Unsplash
When it comes to the best kitchen layouts, island kitchens are a hot option. They give you a wide range of thrilling design options for renovations and creative builds. At the same time, they will also enhance the previously discussed layouts.
For instance, an L-shaped kitchen will get the opportunity and depth from an island and refreshing purpose to a galley kitchen. Nevertheless, you should ensure that both spaces have sufficient width to accommodate them.
Coming back to U-shaped kitchens, islands can provide an excellent focal point in the center of a huge kitchen. If your kitchen has somewhat limited space, you can use it for preparation. Alternatively, you can use it as an additional dining area for your family.
Peninsula Kitchen
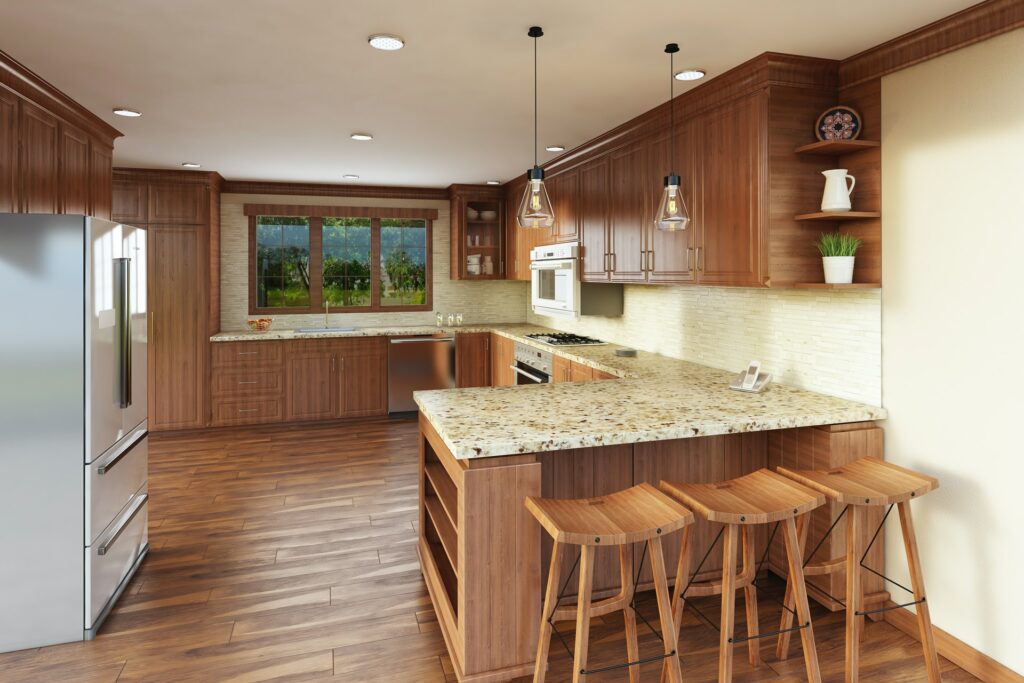
Photo by gaurav dhiman on Unsplash
Much like its geographical counterpart, a peninsula kitchen resembles an island connected to everything else. It tends to appear shaped like a horseshoe, much like the counter space of a U-shaped kitchen minus the wall.
Do you desire to have an island to eat or work on but lack the space in the middle of your kitchen?
If so, then this is one of the best kitchen layouts you can choose from. Admittedly, there are some restraints when it comes to the accessibility and use of this layout. Moreover, it can serve as an excellent alternative for enhancing a little L-shaped layout.
Two Island Kitchen
It would be an understatement to call the two island kitchen one of the best kitchen layouts. It is, to put it mildly, one of the most spending and dynamic arrangements you will ever witness.
Do you want to build an expansive kitchen in your new house and have ample open space in the center?
In that case, you can consider going with two different approaches for filling it. The first is a traditional kitchen layout, and the second is the two island layout. The latter is a far more recommended approach because having one huge island in a large space can be an inconvenience.
You might be wondering if you will be able to use both the islands separately. Don’t worry; you have plenty of design ideas and other options when it comes to this. For example, you can consider using one island for eating and the second one for cooking.
Further, you can allow your kids to mess around with one of them while you strictly keep the other one clean. Doesn’t that sound exciting? It does take much thought and effort on your part, but it is worth it.
Hopefully, you will find these kitchen layouts inspiring and thought-provoking. It will be best if you consider the most appropriate fit for the dimensions of your kitchen space.
Think well about what you want from your new kitchen. This will help you make the right choice, which will benefit you and your family forever.