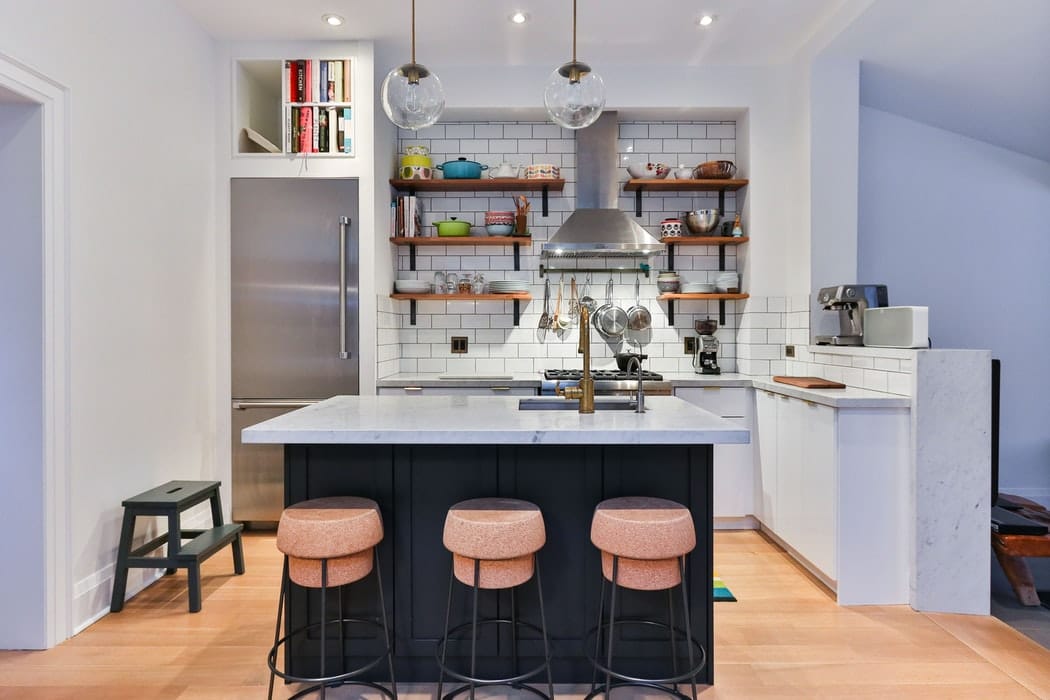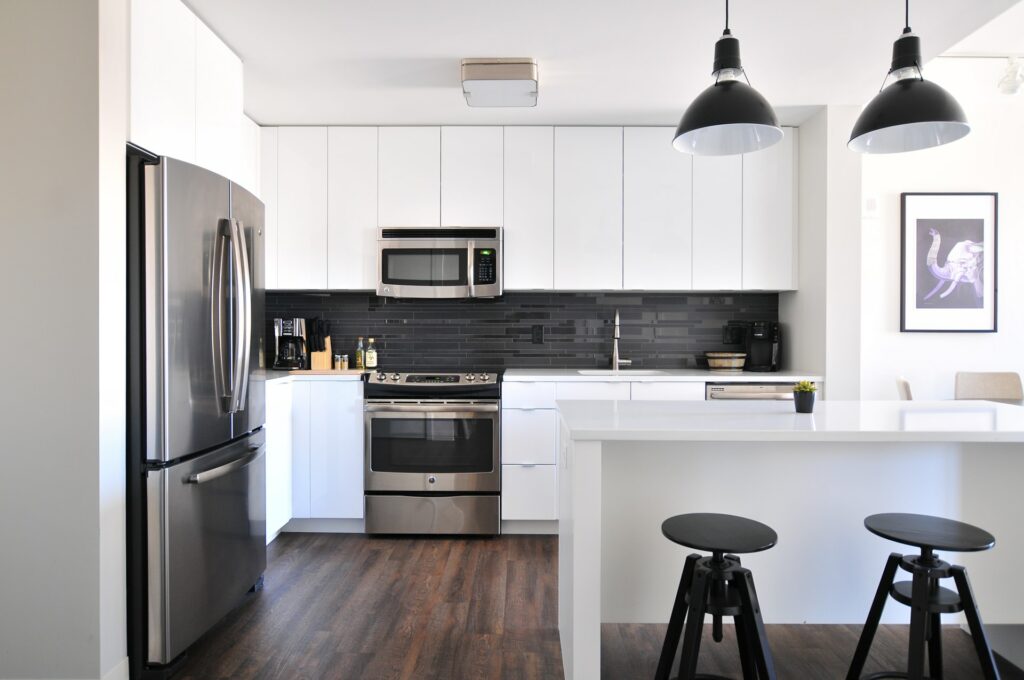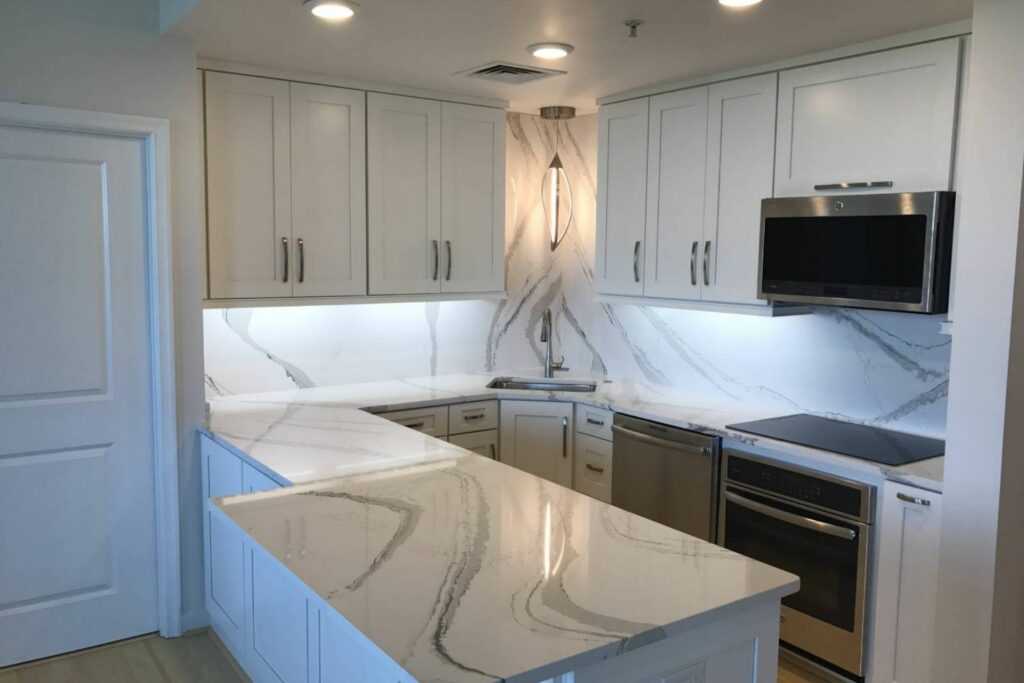
9 Creative and Practical Small Kitchen Remodeling Ideas to Maximize Space
Transform your small kitchen
Table of Content
- Assessing Your Kitchen Space and Needs
- Maximizing Storage with Smart Organizational Solutions
- Utilizing Vertical Space for Storage and Functionality
- Choosing the Right Color Scheme and Lighting for a Small Kitchen
- Incorporating Space-Saving Appliances and Fixtures
- Creating an Open-Concept Kitchen to Maximize Space
- Adding Creative Storage Solutions like Pull-Out Shelves and Built-In Cabinets
- Incorporating Multi-Functional Furniture and Accessories
- Final Touches and Budget-Friendly Ideas for Small Kitchen Remodeling
From clever storage solutions to space-saving design tips, we will cover it all. Discover how to utilize vertical space with open shelves or install overhead racks to store pots and pans. Learn how to optimize your countertops by incorporating pull-out cutting boards or adding a kitchen island that doubles as a dining table. We will also dive into lighting techniques and color choices that can make your small kitchen feel brighter and more spacious.
With these creative and practical ideas, you can finally have the kitchen you’ve always dreamed of, no matter how limited the space. Let’s get started on your small kitchen remodel today!
1: Assessing Your Kitchen Space and Needs
Before diving into a small kitchen remodeling project, it’s essential to assess your kitchen space and needs. Start by measuring the dimensions of your kitchen to determine the available space for various elements such as cabinets, appliances, and countertops. Take note of any architectural features or obstacles that may impact your design choices.
Next, consider your specific needs and lifestyle. Do you regularly entertain guests and require additional seating? Are you an avid cook who needs ample counter space and storage for kitchen gadgets? Understanding your requirements will help you prioritize the elements that are most important to you.
Once you have a clear understanding of your kitchen space and needs, you can move forward with the remodeling process and implement the following ideas to maximize space.
 2: Maximizing Storage with Smart Organizational Solutions
2: Maximizing Storage with Smart Organizational Solutions
One of the biggest challenges in a small kitchen is limited storage space. However, with the right organizational solutions, you can make the most of every inch. Start by decluttering your kitchen and getting rid of any unnecessary items. This will free up valuable space and make it easier to organize what remains.
Consider installing cabinets with pull-out shelves or drawers to maximize storage efficiency. These allow easy access to items stored at the back of the cabinet, eliminating the need to dig through piles of pots and pans. Additionally, installing hooks or magnetic strips on the inside of cabinet doors can create extra storage for utensils or spices.
Another smart storage solution is to utilize the space above your cabinets. Install decorative baskets or bins to store items that are used less frequently, such as seasonal dishes or small kitchen appliances. This will free up valuable cabinet space for everyday essentials.
By implementing these smart organizational solutions, you can make your small kitchen feel more spacious and functional.
3: Utilizing Vertical Space for Storage and Functionality
When space is limited, it’s crucial to think vertically. Utilizing the vertical space in your kitchen can provide additional storage and functionality. One way to do this is by installing open shelves on the walls. Open shelves not only create a visually appealing display but also allow you to store frequently used items within easy reach.
To make the most of vertical space, consider installing overhead racks to store pots, pans, and even hanging utensils. This not only adds a touch of style to your kitchen but also frees up valuable cabinet space.
If you have a small kitchen with high ceilings, consider installing a ladder or a sliding library ladder to access high shelves or cabinets. This adds a unique design element while maximizing storage potential.
By utilizing vertical space, you can create a more organized and functional kitchen without sacrificing precious square footage.
4: Choosing the Right Color Scheme and Lighting for a Small Kitchen
Color and lighting play a crucial role in making a small kitchen feel brighter and more spacious. When it comes to color schemes, opt for light and neutral tones such as whites, creams, and pastels. These colors reflect light and create an illusion of a larger space.
In addition to the color scheme, proper lighting is essential. Maximize natural light by using sheer curtains or blinds that allow light to filter into the kitchen. If natural light is limited, incorporate a combination of task lighting, ambient lighting, and accent lighting to create a well-lit and inviting space.
Consider installing under-cabinet lighting to illuminate countertops and make food preparation easier. Pendant lights can also be a stylish and functional addition, providing both task lighting and a decorative element to your small kitchen.
By choosing the right color scheme and lighting, you can transform your small kitchen into a bright and airy space.

Photo by Naomi Hébert on Unsplash
5: Incorporating Space-Saving Appliances and Fixtures
In a small kitchen, every inch of space counts. That’s why it’s crucial to choose space-saving appliances and fixtures that are designed specifically for compact kitchens.
Opt for a slimline dishwasher or a dishwasher drawer that can be installed under the sink or within a small cabinet. These appliances provide the convenience of a dishwasher without taking up valuable floor space.
When it comes to refrigeration, consider a counter-depth refrigerator that fits flush with your cabinets. This ensures that the refrigerator doesn’t protrude into your kitchen, creating a more streamlined and visually spacious look.
For cooking, a combination microwave and convection oven can save space by eliminating the need for a separate oven. Additionally, consider a cooktop with integrated downdraft ventilation, allowing you to eliminate the need for a bulky range hood.
By incorporating space-saving appliances and fixtures, you can optimize your small kitchen’s functionality without sacrificing style.
6: Creating an Open-Concept Kitchen to Maximize Space
If you have the opportunity to remodel your kitchen layout, consider creating an open-concept kitchen to maximize space and create a seamless flow between the kitchen and adjoining areas.
Removing walls or partial walls can create an open and airy feel, making your small kitchen appear larger. This allows for better natural light distribution and promotes interaction between the kitchen and living spaces.
When creating an open-concept kitchen, it’s essential to maintain a cohesive design aesthetic throughout. Choose materials, colors, and finishes that complement each other and create a sense of unity.
By creating an open-concept kitchen, you can maximize space and create a visually appealing space that feels larger than it actually is.
7: Adding Creative Storage Solutions like Pull-Out Shelves and Built-In Cabinets
When dealing with limited space, it’s essential to think outside the box and incorporate creative storage solutions. Pull-out shelves and built-in cabinets are excellent examples of how you can maximize storage and functionality in a small kitchen.
Consider installing pull-out shelves in lower cabinets to make accessing items at the back easier. These shelves can be customized to fit your specific needs, whether it’s storing pots and pans or organizing pantry items.
Built-in cabinets provide a seamless and integrated storage solution. By utilizing every available nook and cranny, you can maximize storage space without sacrificing style.
Additionally, consider installing a pegboard on a blank wall to hang frequently used kitchen utensils. This not only provides easy access to your cooking tools but also adds a decorative element to your small kitchen.
By adding creative storage solutions like pull-out shelves and built-in cabinets, you can make the most of your small kitchen’s storage potential.
8: Incorporating Multi-Functional Furniture and Accessories
In a small kitchen, every piece of furniture and accessory should serve multiple purposes. Opt for multi-functional furniture and accessories to maximize space and functionality.
Consider adding a kitchen island that doubles as a dining table. This provides additional counter space for food preparation while also serving as a gathering spot for meals. Choose an island with built-in storage to further optimize space.
Another multi-functional piece is a breakfast nook with built-in seating and storage. This can be a cozy spot for morning coffee or an additional dining area when entertaining guests.
When it comes to accessories, choose items that serve a dual purpose. For example, a magnetic knife strip can free up drawer space while also adding a decorative element to your kitchen.
By incorporating multi-functional furniture and accessories, you can make your small kitchen more versatile and efficient.
9: Final Touches and Budget-Friendly Ideas for Small Kitchen Remodeling
When it comes to small kitchen remodeling, final touches can make all the difference. Consider adding a backsplash that adds personality and visual interest to your space. Choose a material and design that complements your overall color scheme and style.
Additionally, small details such as decorative knobs and handles can elevate the look of your cabinets and drawers. Opt for unique and stylish options that reflect your personal taste.
If you’re on a tight budget, there are still plenty of affordable ideas to transform your small kitchen. Consider repainting your cabinets for a fresh new look or replacing outdated hardware with more modern options. Upgrading your lighting fixtures can also make a significant impact without breaking the bank.
By paying attention to these final touches and exploring budget-friendly ideas, you can complete your small kitchen remodel with style and affordability.
CONCLUSION: Create Your Dream Kitchen, No Matter How Small
With these 10 creative and practical small kitchen remodeling ideas, you can transform your limited space into a functional and stylish kitchen. From maximizing storage with smart organizational solutions to incorporating multi-functional furniture and accessories, these ideas will help you make the most of every square inch.
Remember to assess your kitchen space and needs, choose the right color scheme and lighting, and incorporate space-saving appliances and fixtures. By prioritizing functionality and utilizing vertical space, you can create a kitchen that feels larger and more efficient.
Don’t forget about the final touches and budget-friendly ideas to add personality and style to your small kitchen. With a little creativity and planning, you can create your dream kitchen, no matter how small. Start your small kitchen remodel today and enjoy the benefits of a functional and beautiful space.
 2: Maximizing Storage with Smart Organizational Solutions
2: Maximizing Storage with Smart Organizational Solutions