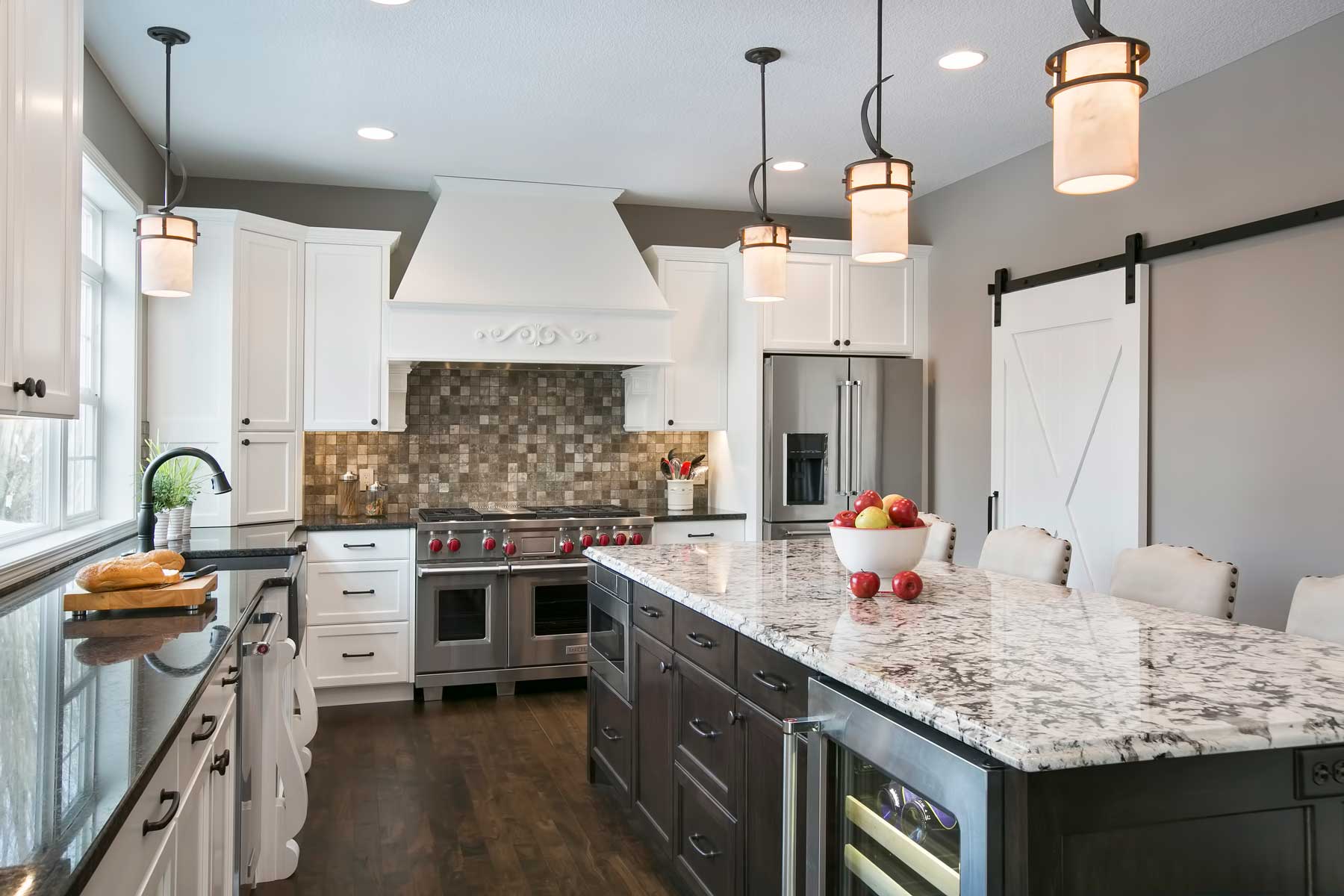
WHAT IS THE KITCHEN WORK TRIANGLE
What is the work triangle?
The work triangle is a time-tested guideline of kitchen design that helps plan out efficient kitchen work spaces with clear traffic lanes. Imagine a triangle that connected your cooktop, your sink, and the refrigerator. This is the work triangle. According to the guidance of the National Kitchen and Bath Association, each leg of the triangle should measure between 4 and 9 feet. This allows a cook to reach their cooking, cleaning, and food storage areas with ease, while providing enough space between them to avoid crowding.The kitchen work triangle is a concept established in the 1940’s that is still a standard of design in kitchens today.
Kitchens in the 40’s were smaller than they are today, and appliances took up a substantially larger portion of the room. At the time the primary purpose of the kitchen was thought to be cooking. The kitchen work triangle connects the three primary work centers of a kitchen: the sink, the refrigerator and the range.
Today’s kitchens are much more than places to cook. They are often the social center of the home, the game room, the gathering room, the office, the entertaining room, the eating room and the homework room. As a result, kitchens have become larger with more emphasis on islands, counter tops and seating than they used to have.
Still, the kitchen work triangle is an important idea to consider. Today’s kitchen designers use the triangle as they determine the layout for every contemporary kitchen. After all, a kitchen does need to be functional for cooking regardless of the other purposes it fills.
The original guidelines for the work triangle said the distance between the three areas should be no less than four feet and no larger than nine feet. These measurements assure that the kitchen will be large enough to feel open and let traffic flow through while keeping the steps traveling between the areas to a minimum.
This is particularly important with today’s large kitchens. Using this work triangle will be sure to concentrate your cooking activities into one area of the room leaving other areas for dining, entertainment and homework.
As you measure carefully and determine how to make the kitchen work triangle operate for you, also think about the prep area. The kitchen triangle does not include this important space, but you’ll clearly want a prep area near the sink for chopping and mixing.
As you design, look at every function your kitchen will serve. Write them down and refer to this list as you put together your kitchen design. Once you have your wish list written down, you can place each of your desired features into the kitchen, including the perfect work triangle. This planning ahead will help you be sure you have the features you want and a work triangle that contributes to your cooking success.