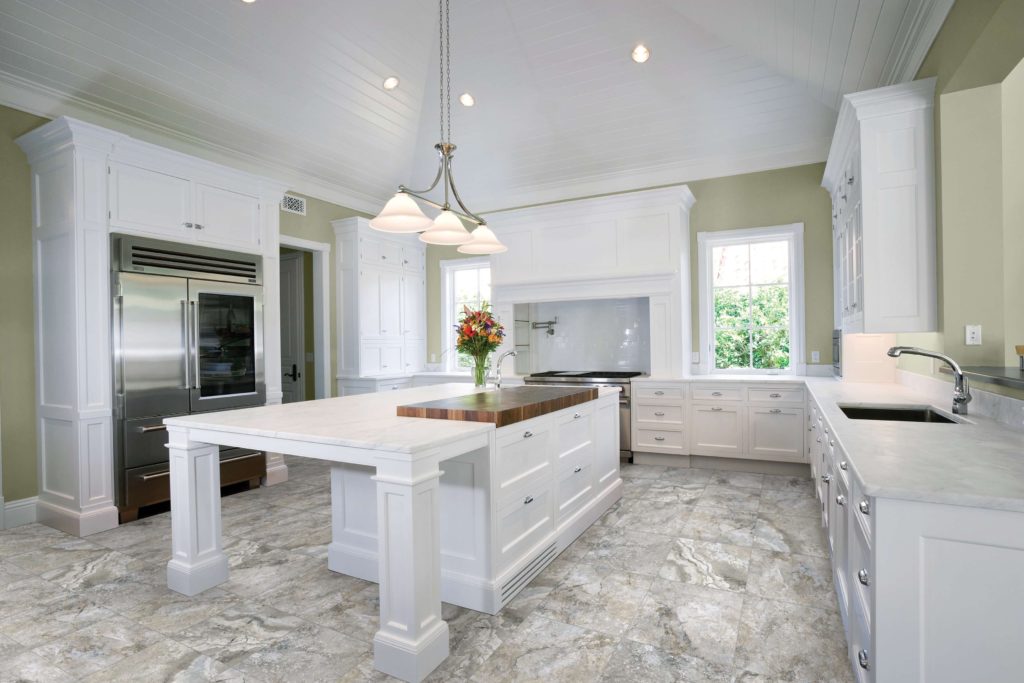
4 TIPS TO DESIGNING THE PERFECT KITCHEN ISLAND
Your kitchen may be more than a room where you cook meals, keep food, and store your dishes, pots, and pans. If you like to entertain guests, enjoy time with your family, and try your hand at preparing gourmet meals in your kitchen, you may want to maximize the space that you have available to you in this room of your home. When you add an island to your kitchen, you can add function, convenience, warmth, and beauty to your kitchen. As you contemplate how you would like to design your kitchen island, however, you may keep these suggestions in mind.
1. Aisles that are just right
All too often, islands are squeezed in to a tight kitchen or built to small for a large room. Be sure to think about how people will use the space once it’s built.
“Thirty-six inches is the minimum between cabinets, 42 inches is ideal for a one-cook kitchen and 48 inches is optimal for a kitchen with more than one cook,”
Too much space can be a problem, too. Homeowners don’t want to be walking 5 or 6 feet between the counter and the island.
2.Purpose and Primary Use
When you decide that you want to add an island to your kitchen, you may be advised first to decide for what primary purpose this island will have in this room of your home. Deciding on its use and primary purpose can help you plan for every other detail that this kitchen fixture will have once it is finished. After you decide if your island will be used for food preparation, social gatherings, or extra seating at meals, you can then move onto other aspects of planning for this fixture.
3. Don’t forget seating
A common mistake when designing islands is not taking into account if the homeowners will want to sit at the island.
We recommend knee clearance of 18 inches for a 30-inch tall island, 15 inches for a 36-inch island and 12 inches for a 42-inch island. In addition, 24 inches between stools allows enough elbow room.
Without appropriate clearance, someone sitting at the island has to put his or her knees to the side. One will be less likely to pull up a chair at an island if it doesn’t feel comfortable
4. Appliances, Sinks and More
You might want an island in your kitchen so that you can enjoy additional food preparation space. If you plan on using this fixture as a place where you can clean and pare vegetables, roll pie dough, or otherwise prepare food, you may wonder what appliances and amenities you want to include with your island’s design. For example, vegetable paring and cleaning can be made easier if you include a vegetable sink, complete with a detachable faucet and drain, within your island. Likewise, you may also want to include a slide-out cutting board where you can cut cookie or pie dough or prepare other food for your family.